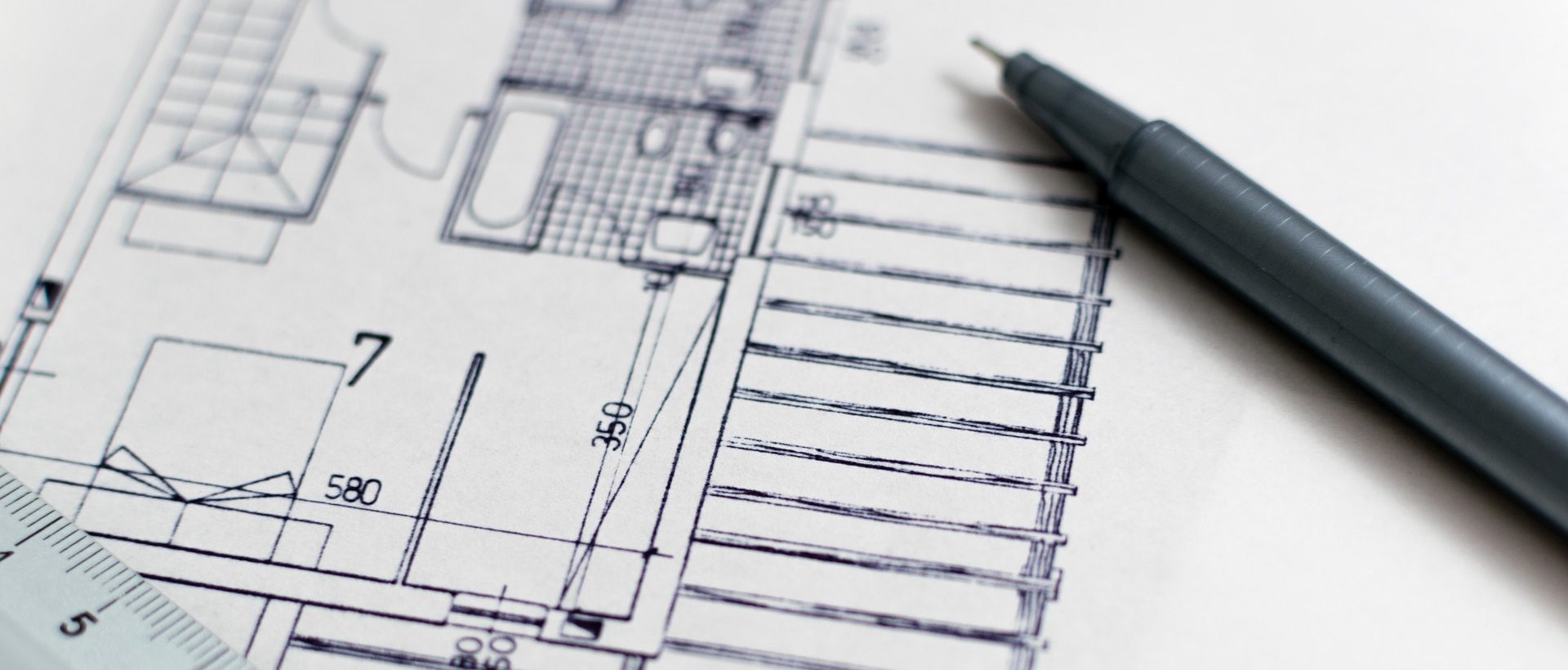We are licensed professionals that are dedicated to providing the following for our clients:
- Design consulting to generate project solutions and cost cutting alternatives
- Preliminary design drawings to generate viewable project solutions and to obtain cost estimates from contractors
- Construction drawings to obtain firm contractor bids and building permits
Our Process
Our process typically begins with an initial consultation at our office or your future job site. Job site meetings are strongly recommended so that we can assess best views, building orientation, the surrounding area, and site conditions. Building programs (or wish lists) are also strongly encouraged as a starting point. We will generate a prescription of services tailored to your specific project needs and help walk you through the process. Depending on the complexity of your project and the requirements set by your local building department, you may be required to obtain the services of outside consultants in order to complete your project. Based upon established relationships through our extensive experience in the industry, we can easily provide recommendations. Some of the consultants that are typically required include Civil Engineer, Geotechnical Engineer, Structural Engineer, Mechanical Engineer, Electrical Engineer, Energy Consultant, Cabinet Designer, Interior Designer, etc. As the Project Architect, we coordinate our work with the required consultants and help you achieve your ideal finished product.
